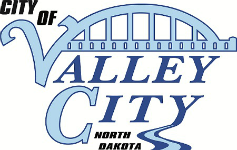January 9th, 2024 – MINUTES OF REGULAR MEETING OF
VALLEY CITY PLANNING AND ZONING COMMISSION
Chair Mike Schell presided and called the meeting to order at 4:00 on Tuesday January 9th, 2023.
Commissioners present: Jim Wright, Jeff Erickson, Dave Carlsrud, Tim Durheim, Joe Tykwinski
Absent: Bill Carlblom
Others: City Administrator Gwen Crawford, City Attorney Carl Martineck, City Assessor/Acting Secretary Tina Current, Building Inspector/Asst Fire Chief Lance Coit, City Planner Joel Quanbeck, City Engineer Chad Petersen (KLJ) City Engineer Tracy Eslinger (Moore)
Commissioner Jim Wright moved to approve the minutes from the December 12th, 2023 meeting seconded by Commissioner Jim Wright. Motion passed with unanimous approval.
Building Inspector Report
Building Inspector/Asst Fire Chief Lance Coit report no new permits in the last month.
Public Hearing regarding the preliminary plat for Bonnie Kristan – Mosquito Meadows Subdivision
Chair Mike Schell opened the public hearing. There was no one present to speak about the plat. Commissioner Dave Carlsrud made a motion to close the public hearing, seconded by Commissioner Jim Wright.
Internal discussion was held. This plat presented is not the right scale. The owner is selling 7.24 acres of her 72 acres. The new owner of the seven acres would like to build a single-family home. The plat does show the easements. The owner would need have a 35-foot half street ROW along the eastern edge of the plat is provided and dedicated to public use.
City Planner Joel Quanbeck reported his findings. Joel’s recommendation is to approve the plat contingent his conditions listed.
Commissioner Jeff Erickson made a motion to approve the plat with the following conditions:
- A 35-foot half street ROW along the eastern edge of the plat is provided and dedicated to public use.
- Any utility easements determined by the City Engineer as necessary be added to the plat
- The applicant shall give satisfactory assurance of the provision of all site improvements for the proposed development as required by VCMC Section 16-01-06.
- The applicant shall ensure that all site improvements are consistent with all applicable design standards and infrastructure requirements.
- Final plat conforms to final plat requirements.
- The plat drawing needs to meet plat requirements listed in the sub division regulations.
Seconded by Commissioner Tim Durheim. Followed by roll call vote and unanimous board approval.
Public Hearing requesting a variance from the requirement to connect to city sewer for Mosquito Meadows Subdivision.
Chair Mike Schell opened the public hearing. There was no one present to speak about the variance. Carlsrud moved to close the public hearing. Seconded by Commissioner Jeff Erickson.
Commissioner Carlsrud moved to a approve the requested variance for the Mosquito Meadows subdivision as long as the following conditions are met:
- The Mosquito Meadows Subdivision plat is approved by the Valley City Board of City Commissioners.
- The variance applies only as long as no additional development beyond the construction single family residence and accessory uses typical or customary for rural residential development. A change in use to the property will necessitate connection to city sewer or approval of a variance based on analysis of the situation at the time of application.
- The owner must sign an agreement with the City of Valley City before variance is approved
Seconded by Commissioner Jim Wright. Followed by a roll call vote and unanimous board approval.
Discussion –Distance requirement on connecting to city sewer
The board discussed what options are available to write an ordinance for the distance requirement to hook up to city sewer if property is outside the city limits, but in the exterritorial. The board agreed the proper grade of the pipe needs to be correct and if its is 200ft or less the property owner would be required to hook up to city sewer. Operations Superintendent Clint Klemisch recommendation would be 200 to 300ft with the proper grade. An agreement would need to be attached and signed when a building permit is issued. The board agreed to have City Attorney Carl Martineck write up a draft of an ordinance.
Discussion: Setback requirements in R-4 zoning district. City Planner Joel Quanbeck brought up a question that was brought to him. What setbacks would be required for garages in the back yard, for multi-family homes. Is the board willing to change the setback rules to accommodate with something like garages in a R-4 zoning? The board has different solutions for the example and would be able to work with the property owner if need be. For now, things will remain as is and require a variance. If happens more often then board will look at changing.
Adjourn
With no other items to discuss, Chair Schell called the meeting to close at 4:37pm.
